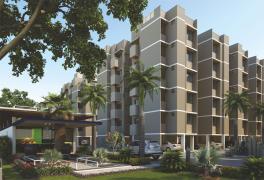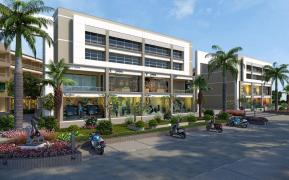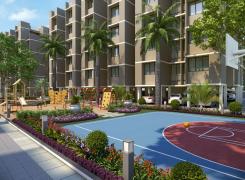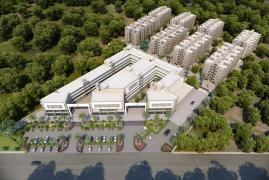
|
|




Builder's Project
Satyam Sarjan Changodar
Overview
Plan Layout
Floor Plan
Photo Gallery
Project Video
E-Catelog
Location Map

Send Enquiry for this Property
| Users used to reach here by searching following phrases |
|
Satyam Sarjan Changodar by Satyam Developers Ltd Ahmadabad, Satyam Sarjan Changodar, Satyam Sarjan Changodar from Satyam Developers Ltd, Satyam Sarjan by Satyam Developers Ahmadabad, Latest New Real Estate Property Residential Project Satyam Sarjan Changodar by Satyam Developers Ltd Ahmadabad
|

