
|
|
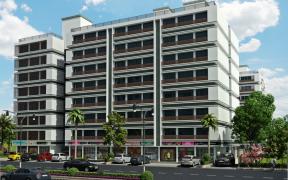
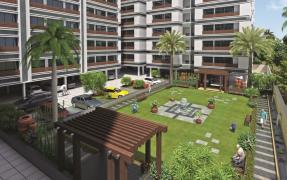
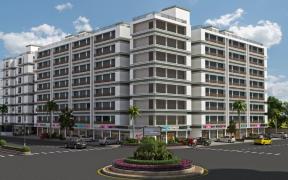
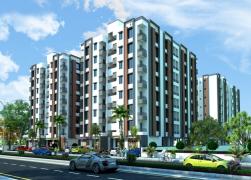
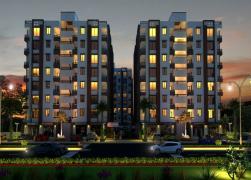
Builder's Project
Vishnudhara Home
Overview
Plan Layout
Floor Plan
Photo Gallery
Project Video
E-Catelog
Location Map

Send Enquiry for this Property
| Users used to reach here by searching following phrases |
|
Vishnudhara Homes Ahmedabad, Vishnudhara Homes Gota Ahmedabad, Shree Vishnu Dhara Homes Ahmedabad, Vishnudhara Homes Ahmedabad Gujarat, Shree Vishnudhara Homes Apartments Ahmedabad, Vishnudhara Homes Project at Gota, Vishnudhara Homes Project by Art Nirman Pvt Ltd Ahmedabad, Gota Vishnu Dhara Homes, Vishnudhara Homes Apartment at Gota Ahmedabad
|

